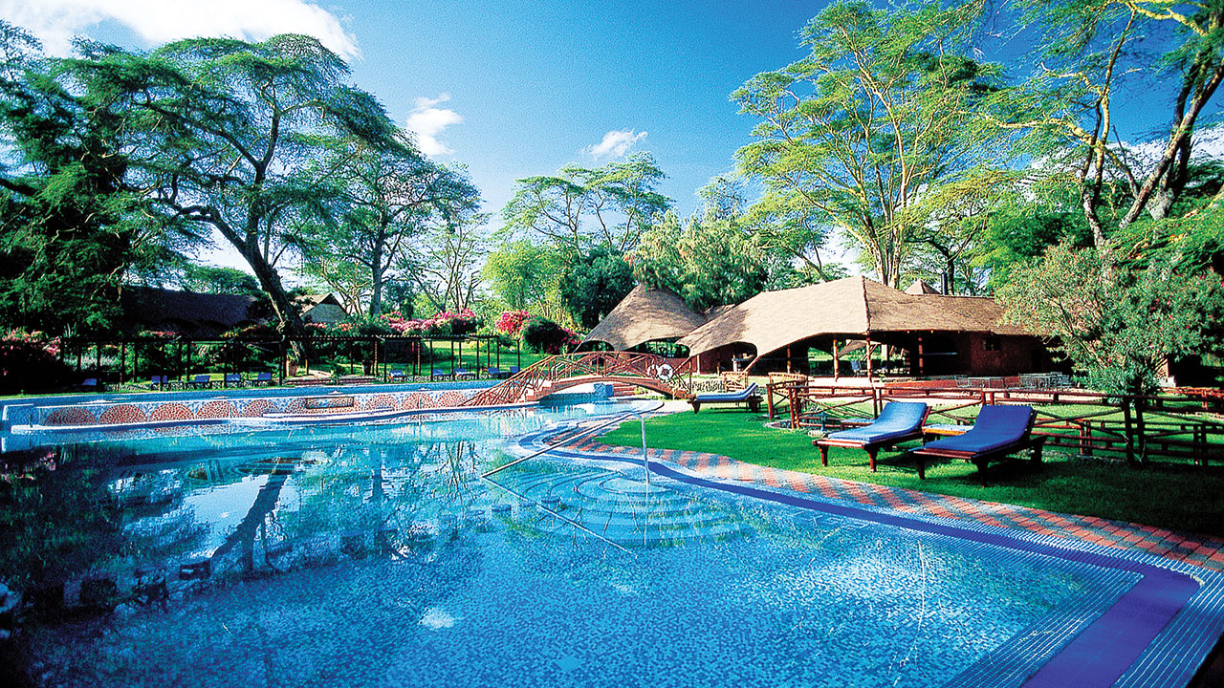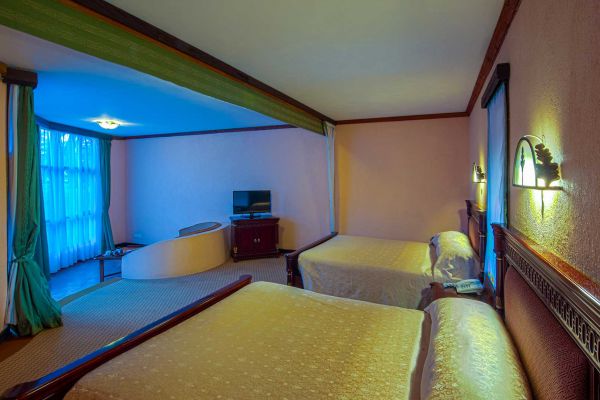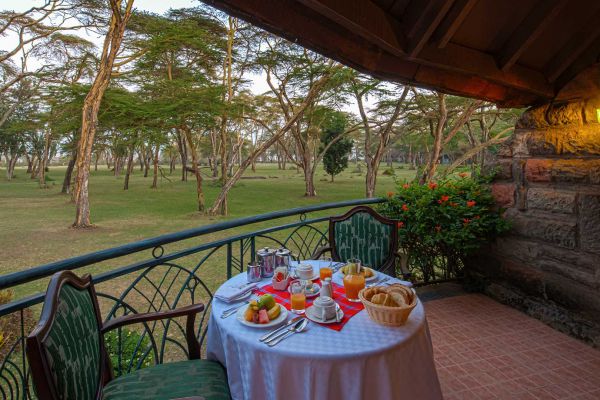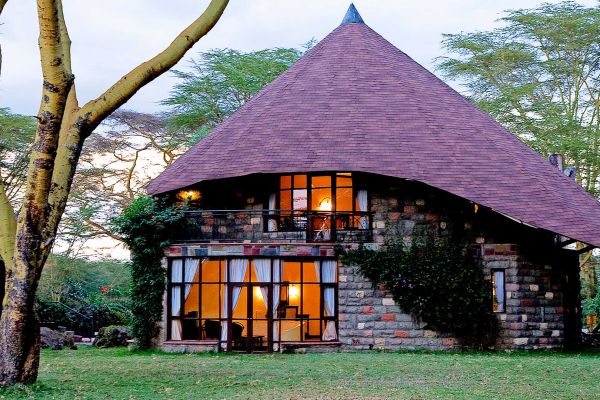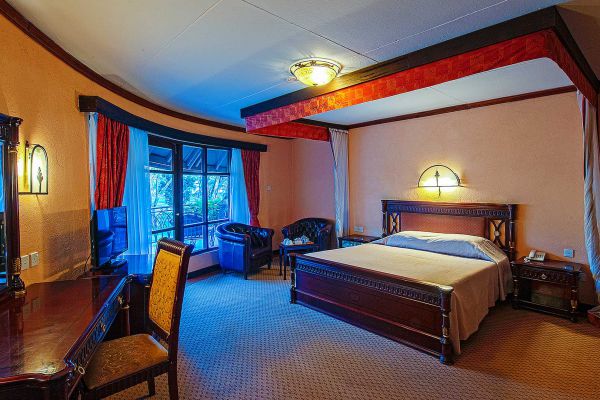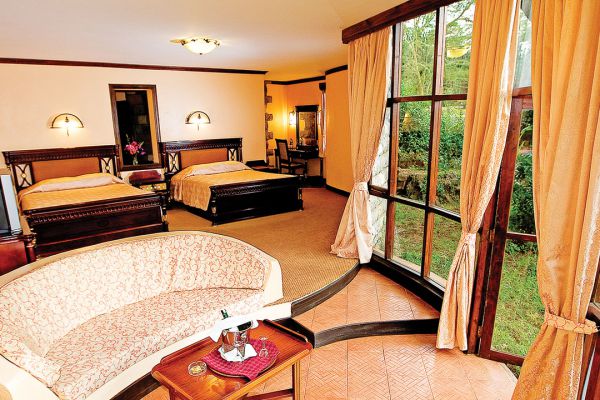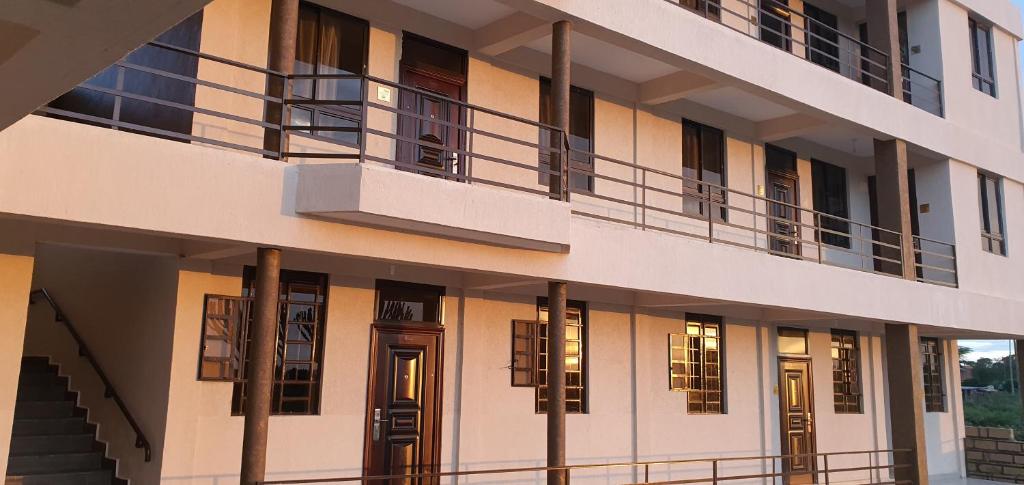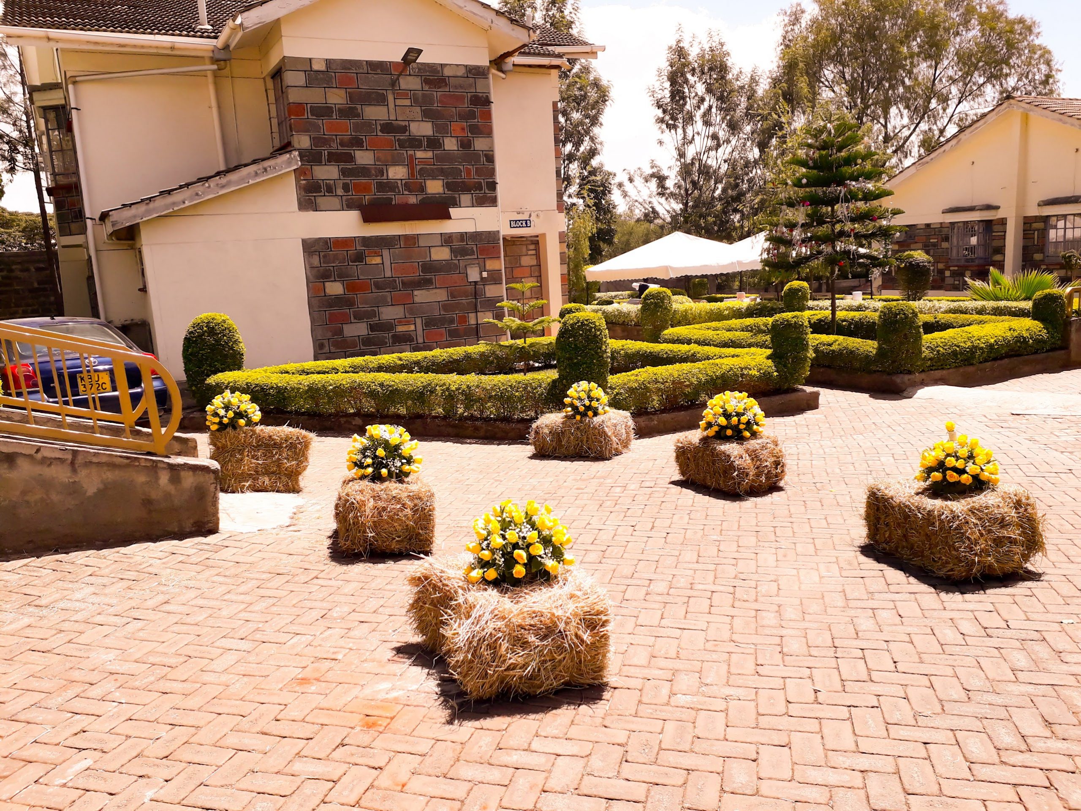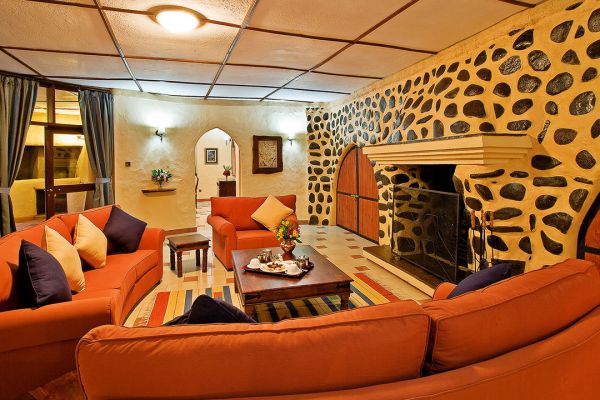Sopa Lodge Naivasha - Hosted By Malcolm Sikolia
Please sign in to see contact details.
Cottages built in a crescent shape, and each has 4 rooms, 2 on the ground and 2 at the top, totaling 82 rooms.
- 2 of these rooms are suitable for the physically challenged.
- 6 of the 21 cottages have inter-connecting rooms on the ground floor.
The exterior walls of the cottages have stone walls giving it character and creepers and bougainvilleas add a lot of colour. The same stone work is carried into the rooms, and is the exterior bathroom wall. The banister going up the top floor is wrought iron as well and the same creepers and bougainvilleas are entwined around them.
Our double storey guest cottages with their ingeniously designed roofs gently sweep away from one side of the main building to form a crescent which leads towards the lake shore. While the upstairs guest rooms have a single king size bed and the downstairs ones have two queen size beds, both have one thing in common and that is an extraordinary amount of space as well as lavishly appointed bathrooms.
- Ground floor rooms have 2 queen size beds and a sunken living room at the front which opens out on to the beautifully manicured lawns.
- Top floor rooms have 1 king size bed and in front of it a balcony which has a beautifully designed wrought iron railing and furniture to match. This faces the lawns as well.
All rooms have large frontal windows; televisions; mini-bars; telephones; electronic safes; tea and coffee making facilities; and spacious, open air verandas.
Availability Calendar
Amenities
- Air Conditioned
- Balcony
- Bathroom
- Breakfast
- Dedicated Workspace
